Sailors' Snug Harbor Cultural Center
We visit a former home for retired sailors
(Photos/words © urban75, Dec 2007)
The brainchild of Captain Robert Richard Randall, the attractively named Sailors Snug Harbor was the US's first - and only - home for retired merchant seamen when it opened in 1833.
A privately endowed institution offering lodging, food, healthcare, and companionship for 'aged, decrepit and worn-out sailors', something like 1,000 residents were living on the site in 1900, although the introduction of a Social Security system in the US saw numbers declining to less than 200 by the mid-1950s.
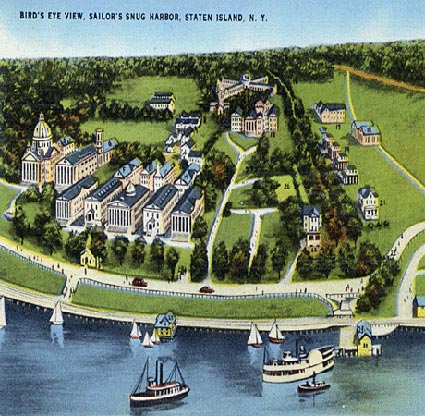
Old postcard of Snug Harbor.
In an attempt to reduce running costs of the large site, the Trustees of Sailor's Snug Harbor started demolishing some of the crumbling buildings, and by the 1960s developers were encircling the site with plans to demolish the lot.
A preservation campaign led to six of the twenty buildings at Snug Harbor being designated at the first meeting of New York City's Landmarks Preservation Commission in 1965.
The entire 83-acre site was eventually purchased by the City of New York in July 1976 with the remaining sailors relocating to new quarters in Sea Level, North Carolina.
First opening to the public in September 1976, the site now serves as the Snug Harbor Cultural Center, housing Contemporary Art, Music Hall, Art Lab Art School, the Staten Island Botanical Garden, the Staten Island Children's Museum and the Noble Maritime Collection.
There's also a yearly outdoor Harmony Street Fair, and regular concerts throughout the year in various small indoor venues, the 1892 Music Hall and Veterans Memorial Hall.
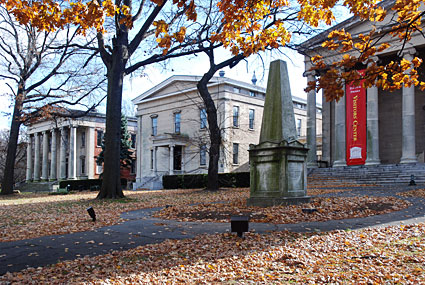
The place was so deserted when was arrived we thought it was closed.
The temple buildings facing of Snug Harbor were designed by Minard Lafever (1798-1854) and built by Samuel Thomson & Son, with Peter Storms and Joseph Tucker, masons.
The Greek Revival buildings now house artists' studios, galleries, performance spaces, and the Melville cafe.
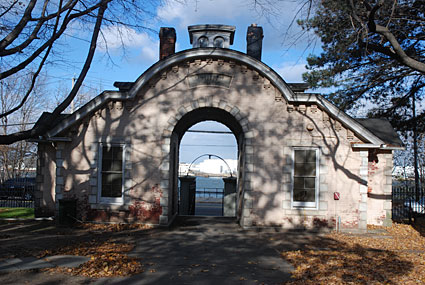
Snug Harbor entrance.
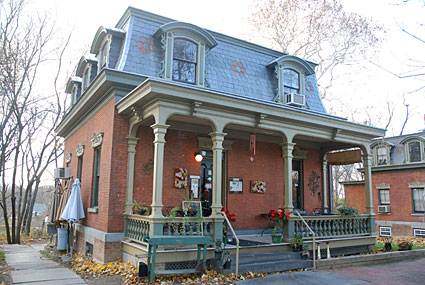
We were freezing cold and extremely hungry at this point, so we immediately headed off to this little cafe.
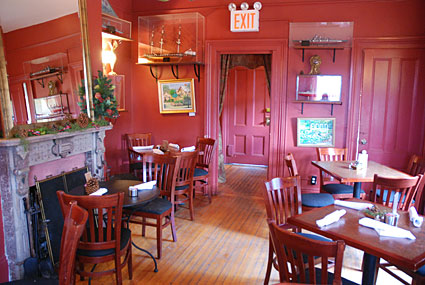
We didn't expect much with the site being so quiet, but we were very pleasantly surprised by the exquisite interior, prompt service and truly delicious fresh food. A real find!
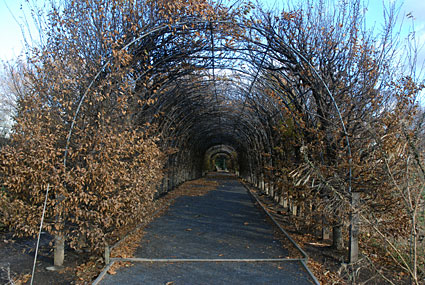
Something tells me that this looks a bit better in the summer!

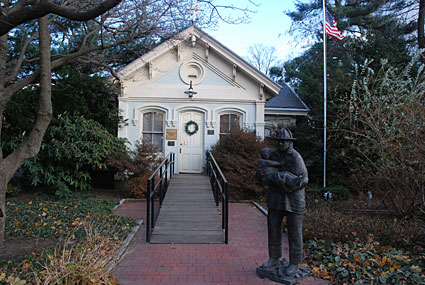
The World Trade Center Educational Tribute is part of the Botanical Gardens which include the Rose Garden, the Pond Garden, the Allee, the Butterfly Garden, the Shade Garden, the Lion's Sensory Garden, the Potager Garden and the Perennial Garden and the Herb Garden.
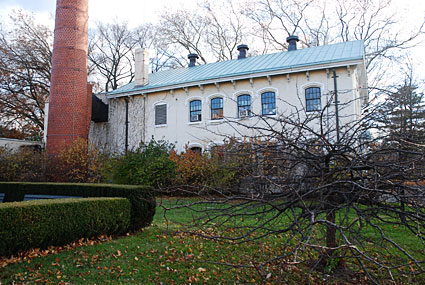
Some views of the buildings onsite.
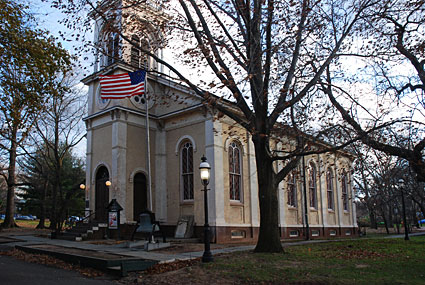
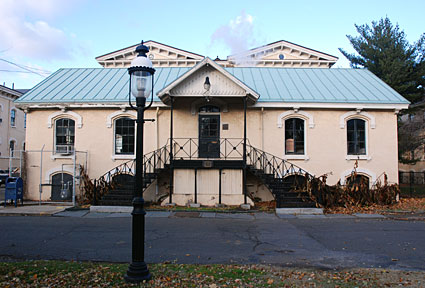
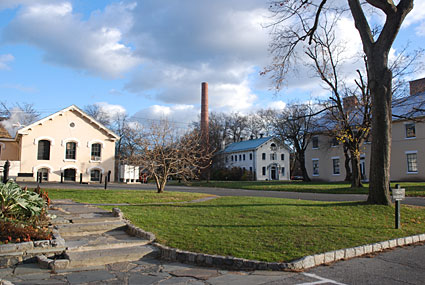
The variety of architectural styles slapped in a semi-rural environment reminded me a bit of  Portmeirion and St Fagans (both in Wales, UK). Portmeirion and St Fagans (both in Wales, UK).

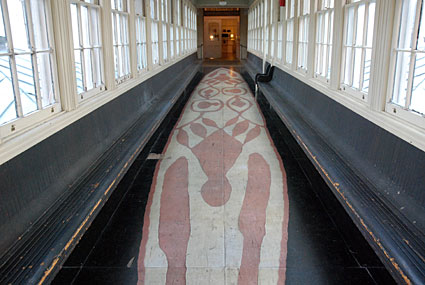
Curious floor pattern on corridor connecting to the Visitor Center.
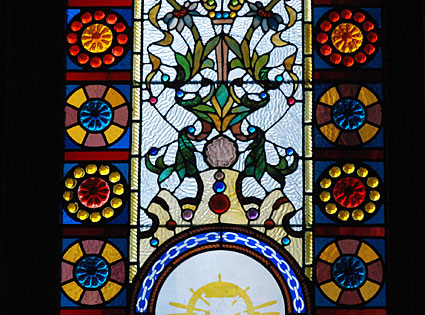
Stained glass pane.
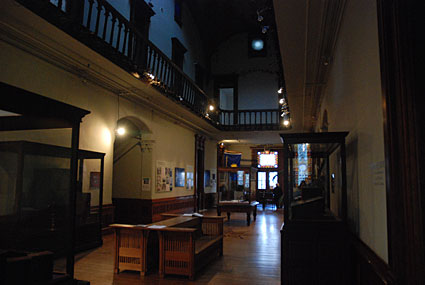
Insode the Visitor Center, with gallery above.
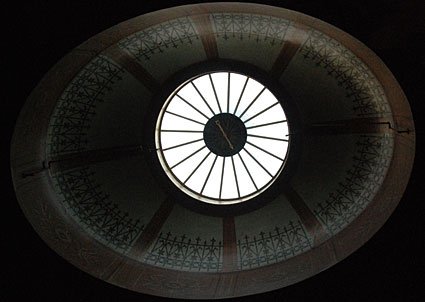
Looking upwards. The arrow is driven by the roof weathervane, which explained the odd creaking sound coming from the ceiling!
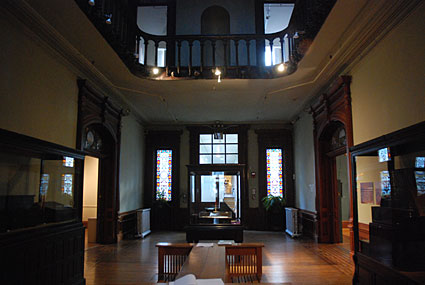
Another view of the Visitor Center interior. The first floor is still awaiting restoration.
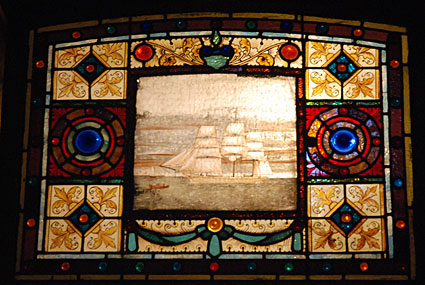
Old stained glass window.
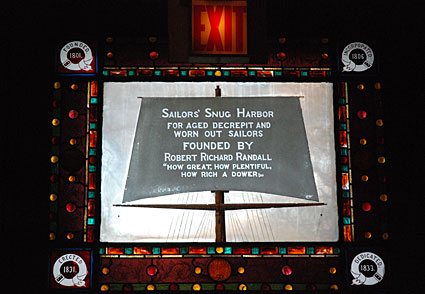
Stained glass window bearing the message - 'How great. How plentiful. How rich a dower.'
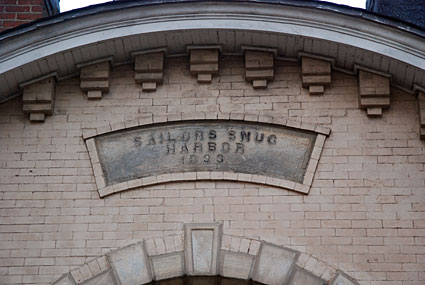
Inscription above the entrance on Richmond Terrace.

NYC photos home Staten Island walk »
|
|

