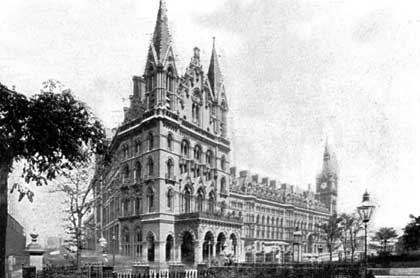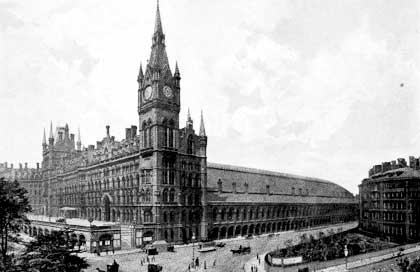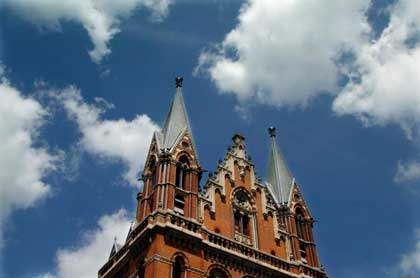 | ||||||
|
The Midland Grand Hotel St Pancras In 1863, the Midland railway secured an Act of Parliament in 1863 to build a new terminus, adjacent to the Great Northern Railway's Kings Cross station (opened 1852). The new station was designed by Engineer-in-Chief to the Midland Railway, W.H. Barlow (1812-1902) was had previously helped Paxton with his design for the famous Great Exhibition building. Barlow's design was was an engineering marvel of the time, with his immense trainshed boasting the world's largest enclosed space. "Its 243-foot span was not an exceptional dimension for bridges, as we know, but for an interior it was extraordinary, especially extended in depth to form the widest and largest undivided space ever enclosed. The skeletal transparency of the ferro-vitreous vault added a futuristic, magic dimension to the stunning space, especially as the vault was made to spring from the platform level where the passenger stood." Architecture: from Prehistory to Post-Modernism, Marvin and Hyman The first train pulled into the station on October 1st, 1868.  Midland Grand, shortly after opening In May 1865, (while the station was still being constructed), the Midland Railway Company launched a competition for the design of a 150 bed hotel, with eleven architects asked to submit their entries. One of the architects, Sir George Gilbert Scott (1811-1878), got completely carried away and submitted a grand plan bigger and far more expensive that the original specification. But his bare-faced audacity paid off and he was awarded the contract - although the Directors of the Midland Railway immediately demanded some hefty cost cutting measures which included knocking off two floors of office accommodation and one floor level from the hotel. Open for business The usual financial problems beset construction, causing delays in building the hotel with the eastern wing of the building not opening until 5 May 1873, with the rest following in Spring 1876. But what a hotel it was! Altogether, the hotel fabric had cost £304,335, decoration and fittings £49,000 furnishings £84,000, adding up to a not-inconsiderable £437,335. The completed building had used 60 million bricks and 9,000 tons of ironwork including polished columns of fourteen different British granites and limestones.  St Pancras station, shortly after opening. The Midland Grand soon acquired an excellent reputation as an upmarket, 300-room hotel, charging 14 shillings (70p) a night in 1879 - only six pence (2.5p) more than the luxurious and famed Langham in Portland Place, W1. Inside, the fixtures and fittings throughout the hotel were to a very high standard with Gillow (now Waring and Gillow) being closely involved in providing furniture and furnishings. The building included many innovative features including hydraulic 'ascending chambers', concrete floors, revolving doors and a fireproof floor construction. The Victorian decor was rich, lavish and expensive, with suites of rooms decorated with gold-leafed walls and a blazing fire in every room. But the hotel was built before the time of en suite bathrooms, requiring an army of servants to scuttle around the 300 rooms, laden with tubs, bowls, spittoons and chamber pots. The hotel managed to prosper until after the first world war, but even the Moroccan coffee house and in-house orchestra couldn't protect the hotel from the country-wide decline in the hotel trade. Into decline The Midland Grand was taken over by the London, Midland and Scottish Railway in 1922, before closing in 1935 - its facilities were outdated and it had become too expensive to run and refurbish. Now renamed St Pancras Chambers, the premises settled down to a somewhat less glamourous existence as railway office. The building survived the bombing raids of the Second World War but found itself threatened with complete demolition in the 1960s. Thankfully, this incredible building was saved from being swept away, and was awarded Grade 1 listed status in recognition of its importance as an example of high Victorian Gothic architecture. In the 1980s, the building failed its fire certificate and was closed down, remaining empty for many years.  Central Tower, Midland Grand, June 2003 Restoration and the future In the mid nineties, the exterior of the building was restored to its original condition and made structurally sound and weatherproof, at a cost of around £10 million (paid for by British Rail and English Heritage). Although the interior of the building had suffered badly at the hands of corporate vandalism, much of the original decoration, including stencilling, mosaics and ornamental ceilings, survived and has since been carefully restored. St Pancras Chambers also proved to be a popular film, photographic and exhibition location, featuring in 'Gullivers Travels' and providing the backdrop for the err, Spice Girls video. Renaissance After several years of intensive redevelopment and refurbishment work, the station is on course to relive former glories, with the rebranded 'St Pancras International' replacing Waterloo as the terminus for Eurostar services. Expected to handle over 45 million travellers annually via a new high-speed rail link across southern England, the station is now being rebilled as a "grand retail and hospitality destination" featuring Europe's longest champagne bar. St Pancras Chambers have also enjoyed extensive restoration work, with London & Continental Railways working with Manhattan Loft Corporation to turn the once-derelict hotel into a 5 star Renaissance Marriott hotel with 244 bedrooms, 2 restaurants, 2 bars, a health and leisure centre, a ballroom, 20 meeting and function rooms, and 67 private apartments and penthouses. [Nov 2007] « St Pancras home page |
|
urban75 - community - action - mag - photos - tech - music - drugs - punch - football - offline club - brixton - london - new york - useless - boards - help/FAQs -
© - design - contact - sitemap - search |