|
Farmiloe & Farmiloe, St John Street, City of London
Architecture and my rubbish job
(Photos/words © urban75, 2005, updated January 2007)
As part of the 'London Architecture Biennale', the former premises of George Farmiloe & Sons were opened up to the public and used to host an arts space on several floors
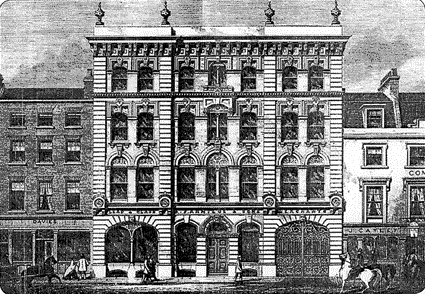
Frontage of Farmiloe building, shortly after opening circa 1868. Built by Browne & Robinson, this impressive structure cost around £13,000
Until their departure to Mitcham in April 1999, the lead and glass merchants George Farmiloe & Sons were one of Clerkenwell's longest-established firms, trading from their headquarters in St John Street.
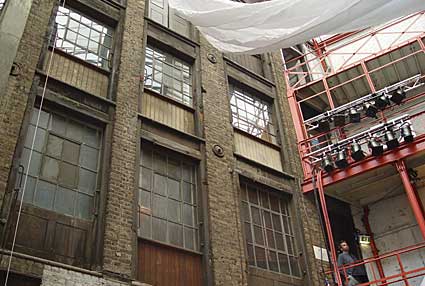
View from the yard. The office space was to the left, with the warehouse area to the right.
During the company's heyday in the first half of the twentieth century, the firm was supplying a variety of materials to the building trade, including paint, brasswork and sanitary ware, as well as lead and glass.
Due to the weight of goods stored in the warehouse, Farmiloes required an unusually strong building, with the latest wrought-iron beam technology being employed.
The company also owned a number of factories across London, and a riverside wharf at Wapping.
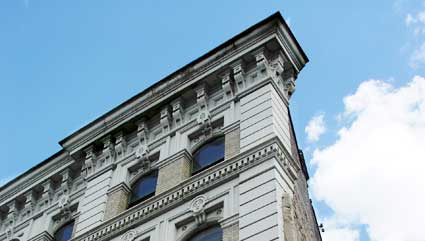
Architecture of Farmiloe building, by yard entrance.
The large headquarters were a fine example of Victorian commercial architecture, featuring an attractive Italianate palazzo-style frontage executed in Portland stone, white Suffolk brick and polished Aberdeen granite.
The stonework is embellished with delicate decoration, both incised and in relief.

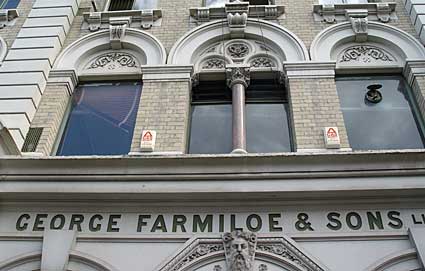
A contemporary street view, looking up from the main entrance. To the right (out of picture) is an archway leading to a courtyard facing a large covered warehouse at the rear of the building.
Inside the building there's some attractive metal work to be found, with a dog-leg staircase featuring a cast-iron balustrade, decorated with flower motifs and the firm's monogram.
I can remember trudging up those stairs with a heavy heart every Monday morning!
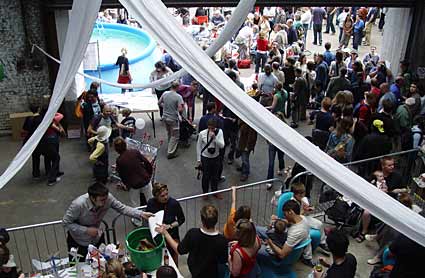
View from the second floor office Farmiloe building
As part of the open day, several floors of the old warehouse were used for exhibition space, with several children's activities on offer to keep the nippers entertained.
This view from the second floor office balcony shows a large crowd most probably having more fun in an afternoon than I had in my entire two years there!

PHOTO UPDATES JAN 2007
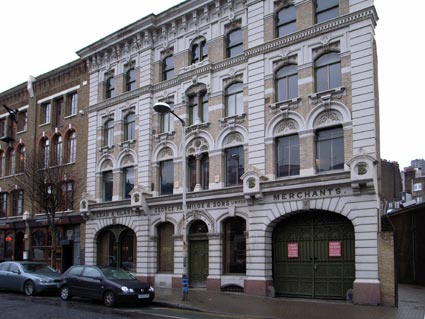
Front view
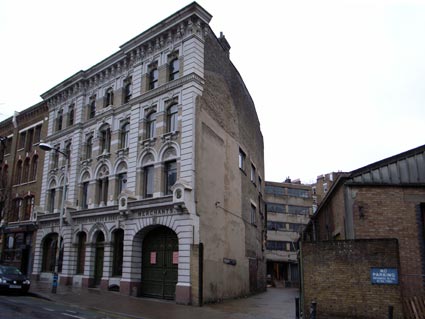
View showing entrance to the yard behind.
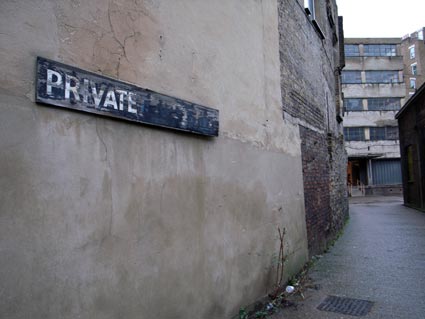
Old sign at entrance to the yard.
RELATED INFO
General Market, Smithfield Market under threat
|