General Market, Smithfields Market
Fine Victorian market buildings at risk
(Photos/words © urban75, 16th January 2007)
Located on the west wing of Smithfield's famous meat market, the General Market buildings were constructed in 1883 to a design by noted architect, Sir Horace Jones.
The General Market comprises three blocks - the General Market, the Annex - formerly the fish market - connected to the 'Red House' and a small toilet lavatory block, possibly also designed by Jones.
Built on the site of one of the oldest markets in the country, the buildings are now under threat of demolition.
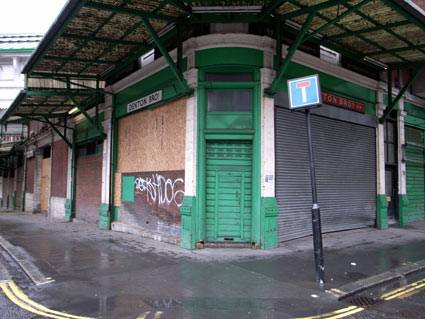
Property developers Thornfield Properties plc plan to demolish the historic site and build a seven-storey office block, offering 350,000 sq ft of office space with a retail outlet on the ground floor.
Campaigners have been fighting this proposal, arguing that the area would benefit far more from saving and restoring these fine buildings.
"It is the most fantastic complex of historic market buildings in the country," said Adam Wilkinson of Save Britain's Heritage."
"The development would completely destroy it and rebuild seven storeys rather than two storeys. It would not give life to the area and it would just join the great, big, dull wall of office buildings on Farringdon Road. It is completely at odds with the other market buildings in terms of its size," he added.
Sadly, campaigners failed to get listed status for the building despite the support of English Heritage and Save Britain's Heritage, and at the time of writing, the future looks bleak for old market buildings.

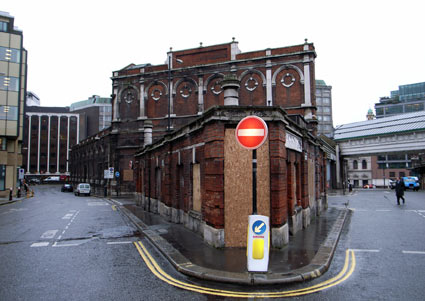
The 1898 Red House cold store (in the background) was one of the first purpose-built cold stores in Britain and is credited as revolutionising the trading of meat at Smithfield.
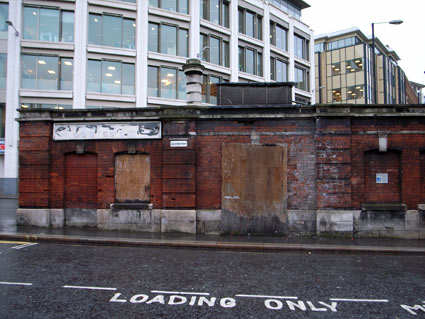
Derelict toilet block on Smithfield Street.
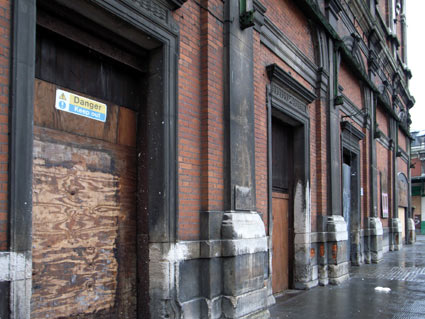
The ornate facade of the Red House cold store on West Poultry Avenue, with its architecture echoing the original design of Sir Horace Jones.
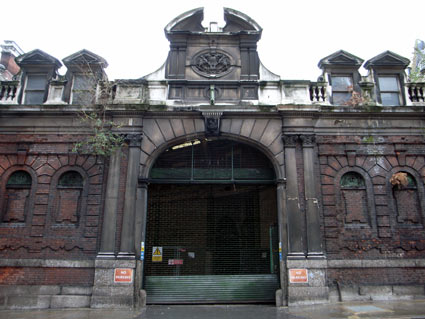
"Smithfield is one of the great Victorian market complexes, designed by an acknowledged expert, Horace Jones. The scale of the buildings and their association with the surrounding area is vital to our understanding of the breadth of vision the Victorians had in producing centralised hygienic trading areas for key produce. The Market played a vital role in hygienic meat trading, key to the growth of London. Given the ease with which the buildings could be adapted for new uses it would be near-criminal to damage the cohesion of the complex which is one of the largest market areas in the country."
DR RICHARD HOLDER, Senior Architectural Advisor, The Victorian Society

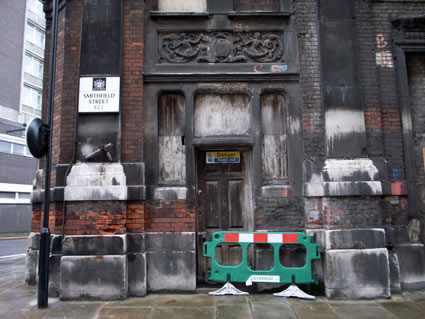
Detail of the intricate stonework at one of the entrances on Smithfield Street.
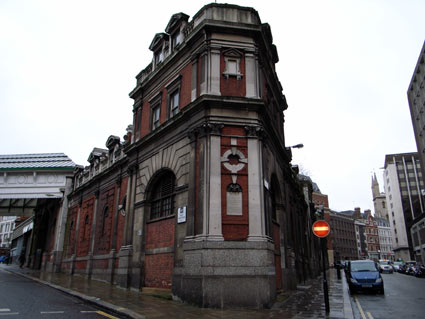
Despite its fine architecture, the prospects for survival aren't looking too good.
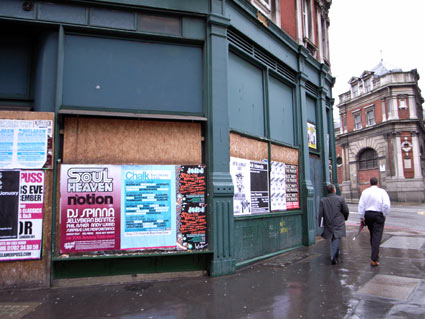
Boarded up shops.
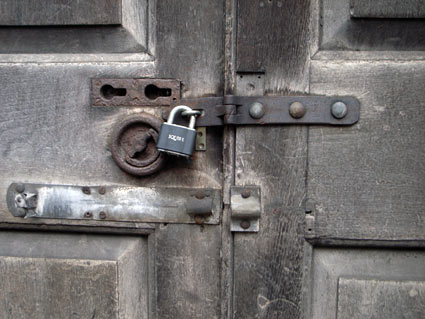
Padlocked door.

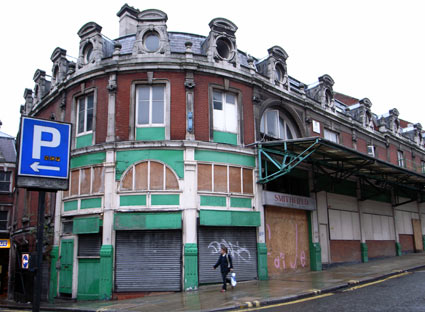
Looking east.

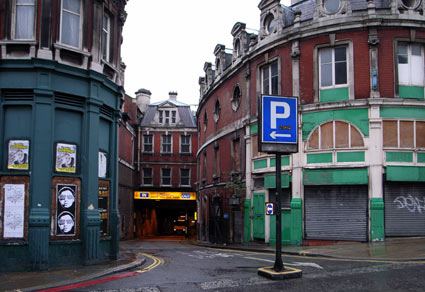
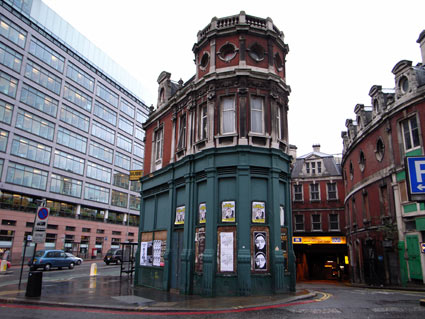
The exquisitely detailed circular corner of the General Market building.
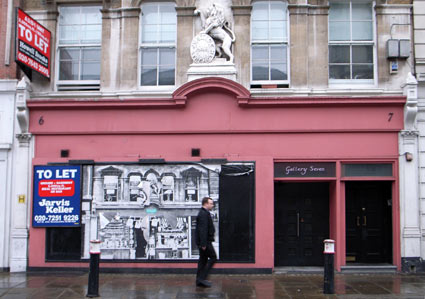
Another closed building nearby. The stone lion above the shop bears the legend, 'Justice and Strength.'
MORE PHOTOS
Smithfield market 2009
General Market, Smithfield
MORE INFO
Sheep drive to Smithfield Market, London Biennale, 2006
Farmiloe and Farmiloe, Smithfield
SAVE SMITHFIELD
 Don't Butcher Smithfield Don't Butcher Smithfield
 KPF and the battle for Smithfield KPF and the battle for Smithfield
|

